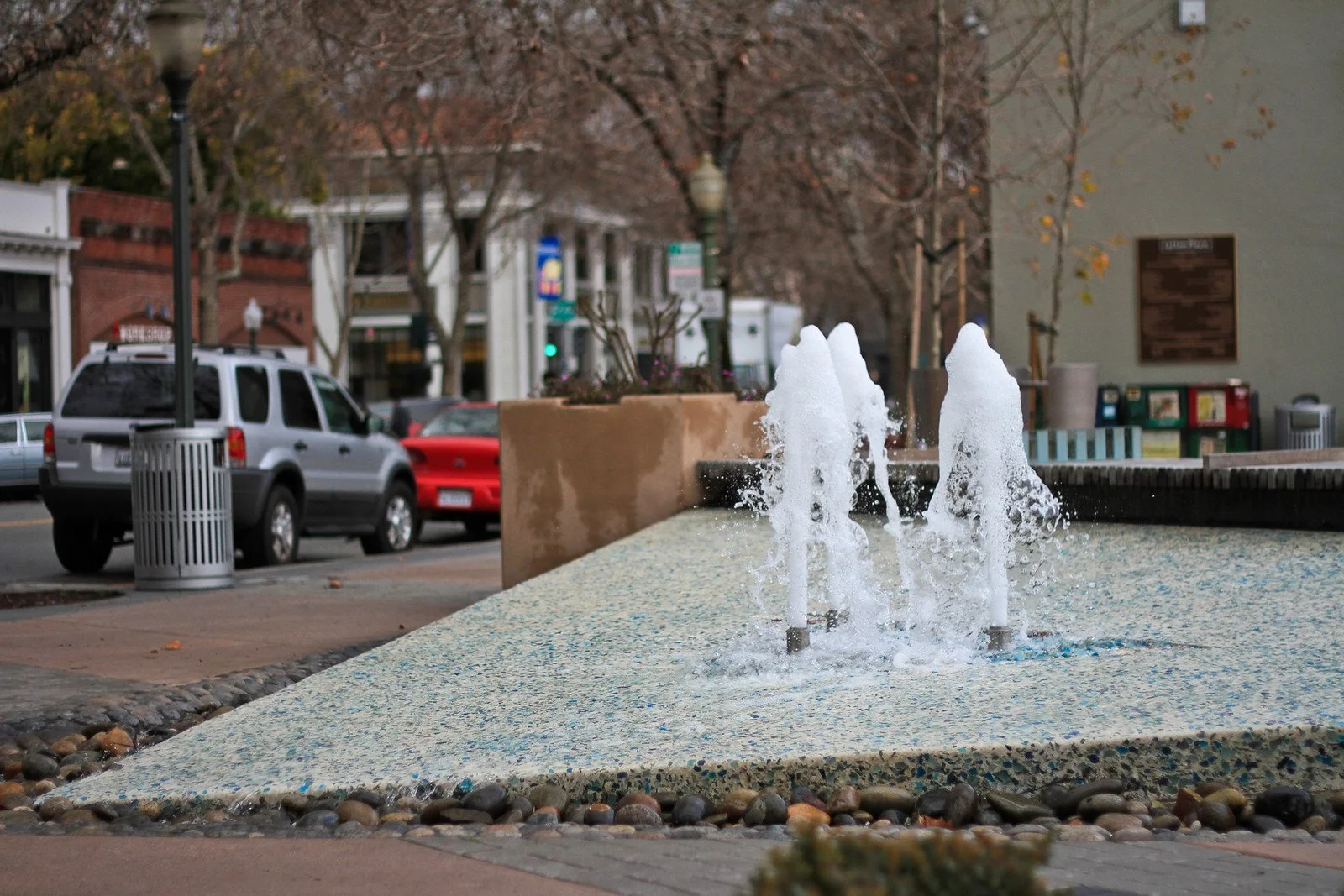Just Completed High-End New Construction
3618 Laguna Avenue
Palo Alto
A striking example of modern design, this just-completed new home offers a rare six-bedroom floor plan arranged across two levels – an exceptional scale for new construction in the desirable Barron Park neighborhood. All-electric, powered entirely by solar, and with Tesla battery backup, this home reflects both sustainability and refined luxury. The materials are exceptional with European white oak floors, Ann Sacks tiles, Italian Scavolini cabinetry, Dekton counters, and unique modern lighting. A formal living room complements the open-concept great room with sleek Italian kitchen, large island with built-in table seating, and retractable sliding glass doors to the rear yard. This rarely offered park-like setting allows for the ultimate in privacy.
Bedroom accommodations include a main-level primary suite and an upstairs primary suite with fireplace, customized closet, and spa-inspired bath. Additional features include Wi-Fi enabled Thermador appliances, all-electric fireplaces, a mudroom with laundry hookups, and an attached garage with dual EV outlets. The tree-lined setting at the edge of Cornelis Bol Park benefits from access to acclaimed Palo Alto schools and proximity to Stanford University.
At a Glance
Just completed high-end new construction
All-electric, solar-powered home with Tesla backup battery
6 bedrooms and 5.5 baths on two levels
Approximately 3,719 square feet of living space
Attached 1-car garage with Level 1 and 2 EV outlets
Designer materials throughout, including Ann Sacks tiles, Italian Scavolini cabinetry, and Dekton counters
Beautiful Creekside setting on sought-after tree-lined street on the edge of Cornelis Bol Park
Lot size of approximately 11,253 square feet
Excellent Palo Alto schools
-
Beautifully landscaped front yard and pivoting front door
European white oak floors begin at the entrance and continue on both levels
Formal living room with triple halo chandelier and electric linear fireplace in a limewashed wall
Great room for dining, living, and kitchen with retractable sliding glass doors to the rear grounds; a linear electric fireplace in a limewashed wall is highlighted by two skylights
Sleek modern kitchen features Italian Scavolini cabinetry, some with open geometric design, topped in Dekton; a large island includes a table extension supported by clear glass panels with seating on three sides
Thermador Wi-Fi appliances include an induction cooktop, microwave, oven, dishwasher, and refrigerator
The dining area features a linear sculptural light and sliding glass door to a patio
Main-level primary suite has sliding and French doors to the rear, an organized walk-in closet with skylight, and en suite bath with dual-sink vanity, freestanding tub, and curbless shower
Main-level bedroom suite with sliding glass doors to the rear yard and en suite skylit bath with frameless-glass shower
Upstairs primary suite has a linear electric fireplace, walk-through closet with significant custom built-ins, and en suite bath with dual-sink vanity, private commode room, and frameless-glass curbless bathing area with freestanding tub and open shower
Three additional upstairs bedrooms, two served by a bath with tub and overhead shower and one with en suite bath with curbless shower
Other features: solar power; Tesla battery backup; powder room; mudroom with laundry hookups; recessed LED lighting throughout; dedicated heat pumps for each level plus hot water; attached 1-car garage with Level 1 and 2 EV outlets; wired for security and surveillance
Sought-after Barron Park neighborhood close to Stanford University and shops and restaurants on California Avenue
Excellent Palo Alto schools: Barron Park Elementary, Fletcher Middle, and Gunn High (buyer to confirm)
Offered at $5,988,000
Architecture + Design
Floor Plan









































